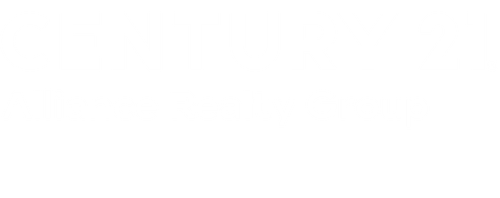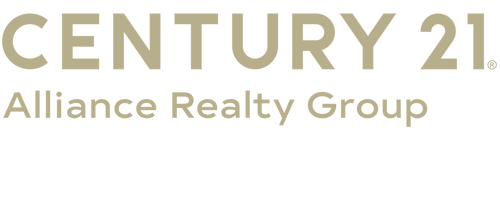


21 Overlook Road Poughkeepsie, NY 12603
Description
859031
$12,520(2024)
0.72 acres
Single-Family Home
1812
Colonial
Arlington
Dutchess County
Listed By
ONEKEY as distributed by MLS Grid
Last checked Nov 16 2025 at 10:08 PM GMT+0000
- Full Bathroom: 1
- Half Bathroom: 1
- Eat-In Kitchen
- Entrance Foyer
- Formal Dining
- Beamed Ceilings
- Built-In Features
- Laundry: In Kitchen
- Dishwasher
- Dryer
- Refrigerator
- Washer
- Tankless Water Heater
- Range
- Corner Lot
- Near Public Transit
- Garden
- Near School
- Back Yard
- Front Yard
- Landscaped
- Fireplace: Living Room
- Foundation: Pillar/Post/Pier
- Energy Star Qualified Equipment
- Wall/Window Unit(s)
- Storage Space
- Utilities: Electricity Connected, Natural Gas Connected, Cable Connected
- Sewer: Septic Tank
- Elementary School: Overlook Primary School
- Middle School: Lagrange Middle School
- High School: Arlington High School
- Detached
- Off Street
- Garage
- 1,944 sqft
Estimated Monthly Mortgage Payment
*Based on Fixed Interest Rate withe a 30 year term, principal and interest only





The charm and beauty of this home is waiting just for you. Home is in Arlington School District and across the street from Adams Fairacre Farm. 24 hours requested for showing appointments, there is a dog in residence.